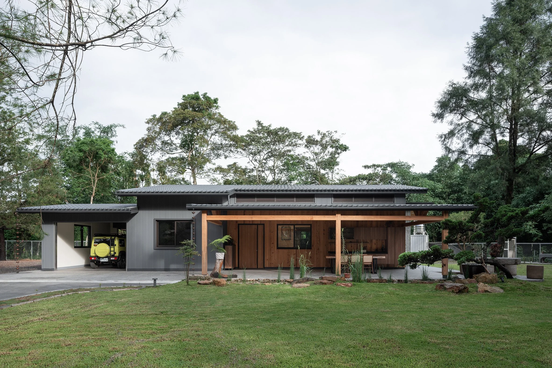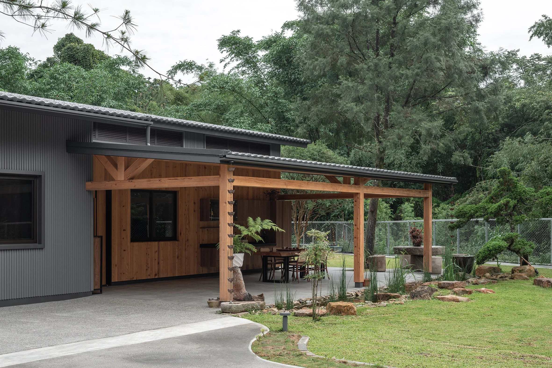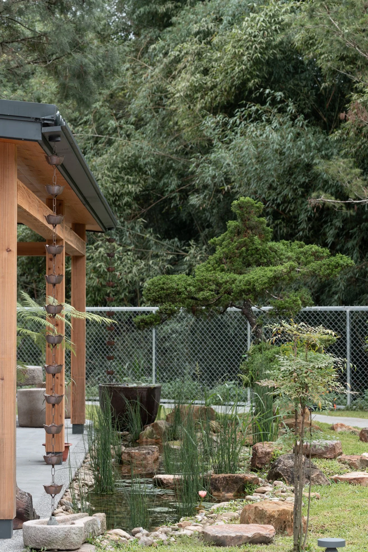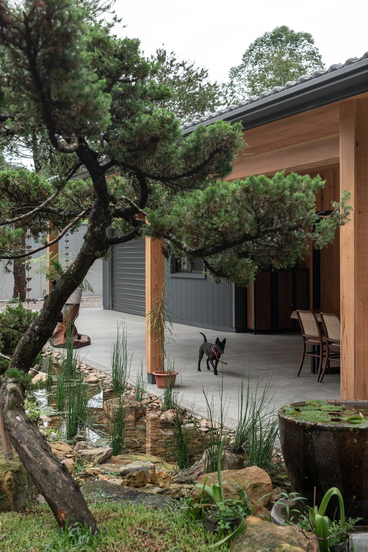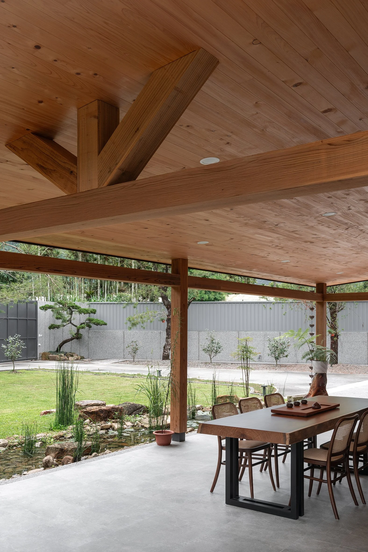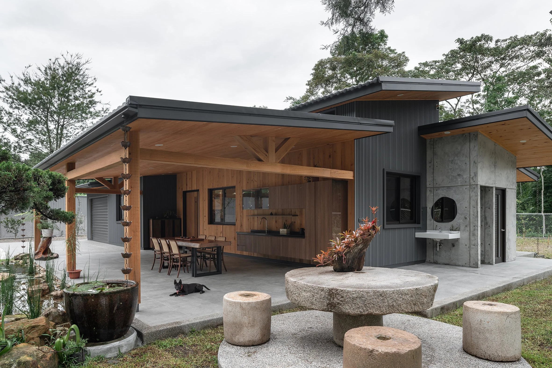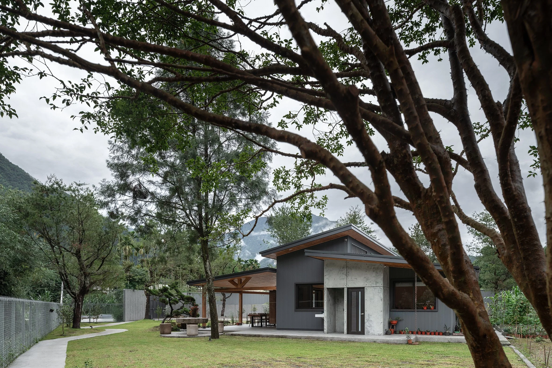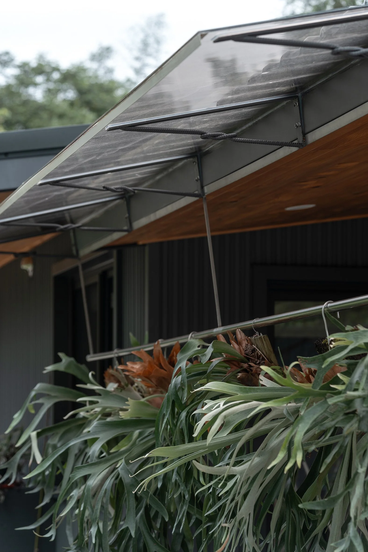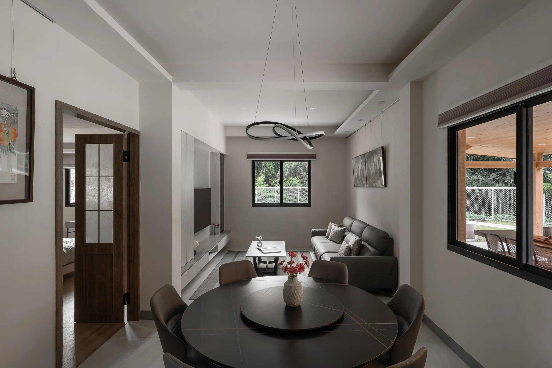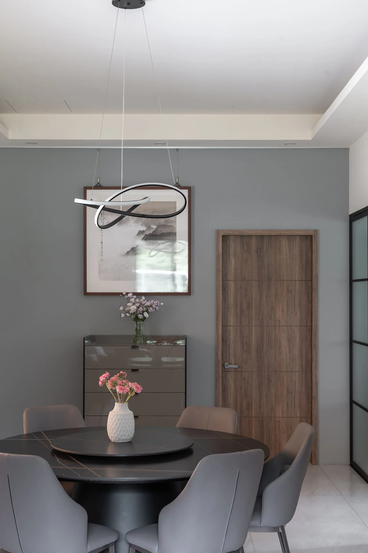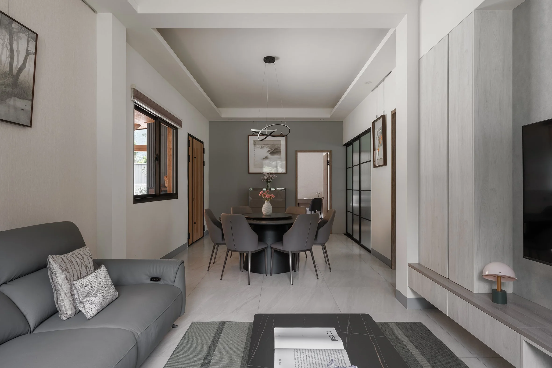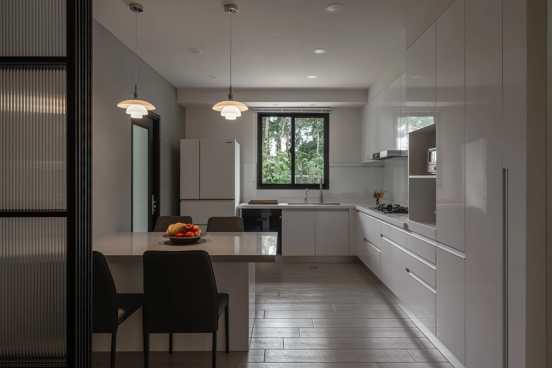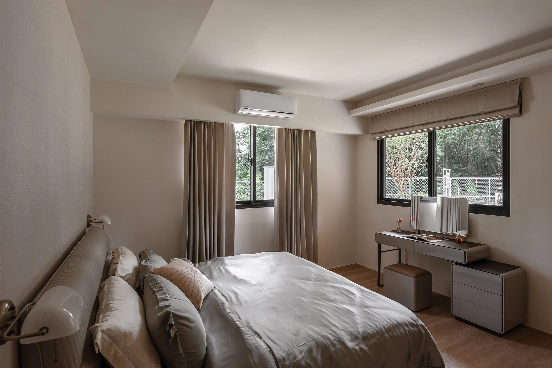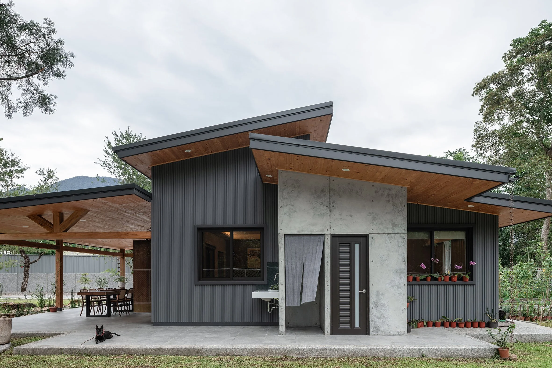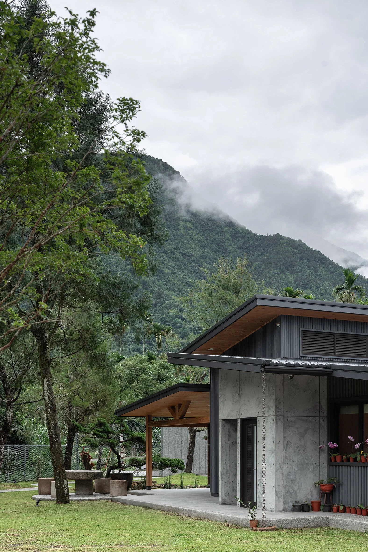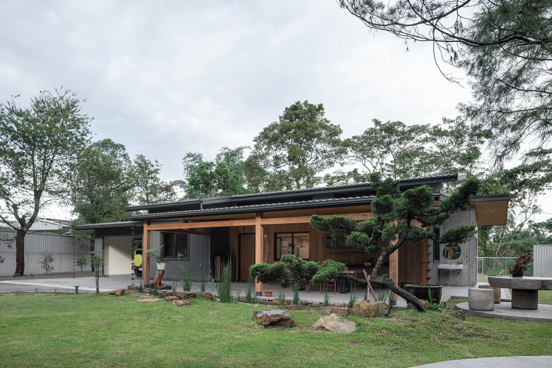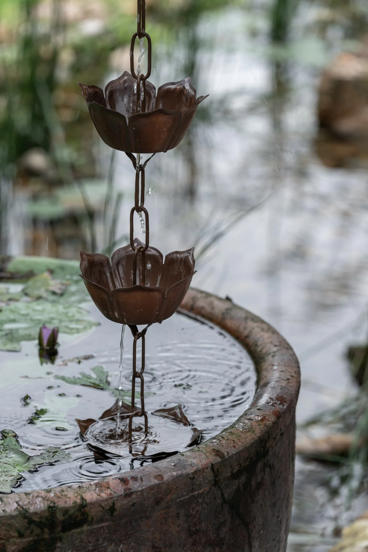Corrugate House
Located in the rural hills of Nantou, Taiwan, Corrugate House is a contemporary reinterpretation of the typical corrugated metal dwelling often seen in the countryside. In Taiwan, corrugated metal is commonly used in rural construction for its low cost and ease of assembly, but such structures are often associated with impermanence and aesthetic neglect. This project challenges that perception, demonstrating that corrugated metal can be refined, beautiful, and deeply connected to its environment.
The house adopts a low, quiet presence that nestles into the surrounding forested mountains. Its simple gabled volumes are constructed from steel framing and bricks and clad in dark gray corrugated metal, paired with exposed concrete and warm cedar wood, bringing a level of material sophistication rarely seen in rural metal houses. The roof design—with slight asymmetries and deep eaves—echoes both traditional Chinese rooflines and the quiet restraint of Japanese architecture. These references are not literal but abstracted into clean, minimal forms that prioritize proportion, craft, and serenity. A generous timber-framed outdoor veranda acts as the heart of the home—an in-between space that mediates interior and exterior life. Here, the residents invite their friends to gather, converse, drink tea, and enjoy the rhythms of nature in a sheltered yet open-air setting.
The house was built for an elderly couple who, after spending most of their lives in Brazil, chose to return to Taiwan in their later years. For them, this house is more than a residence—it is a place of return, reflection, and rootedness, quietly celebrating the life they’ve lived and reconnecting with the land that shaped their earliest memories.
Location: Nantou County, Taiwan
Year: 2024-2025
Type: Residential
Status: Built
Team: Fieldnotes (Architecture, Interior & Landscape), Zheng-Cheng Li (Contractor)
Photography: Yi-Hsien Lee & Associates (YHLAA)
