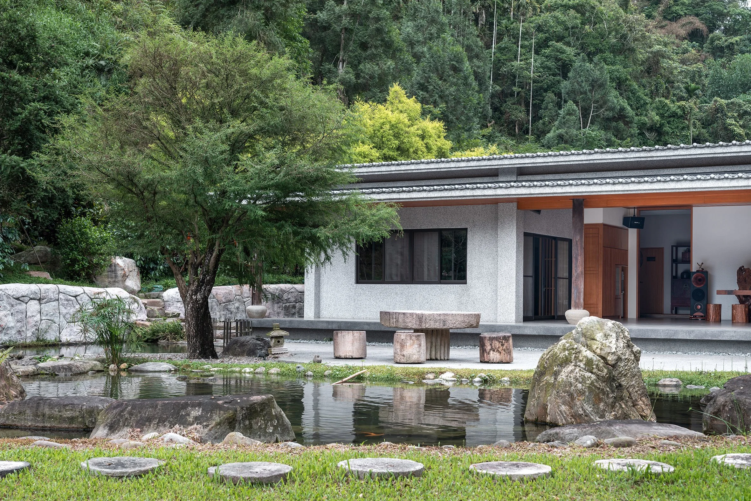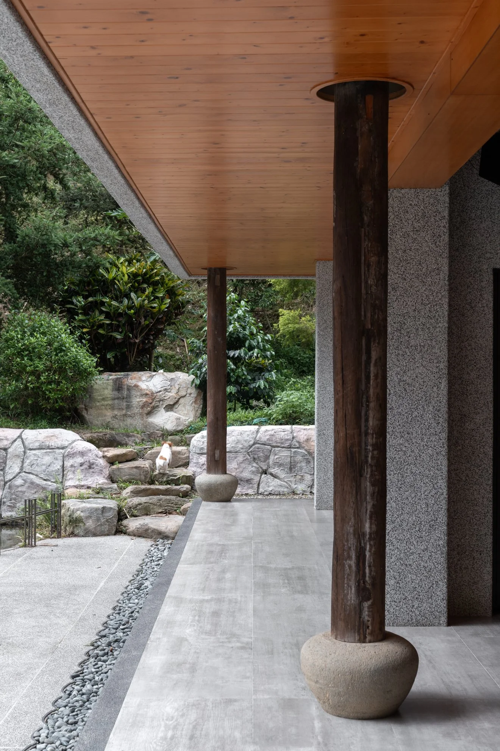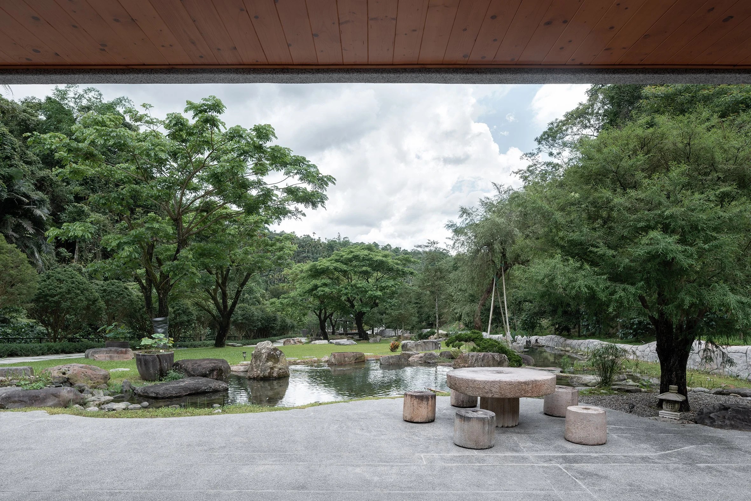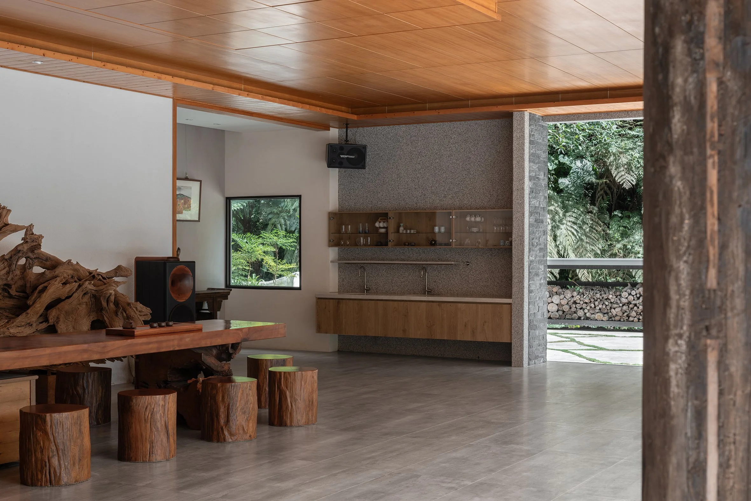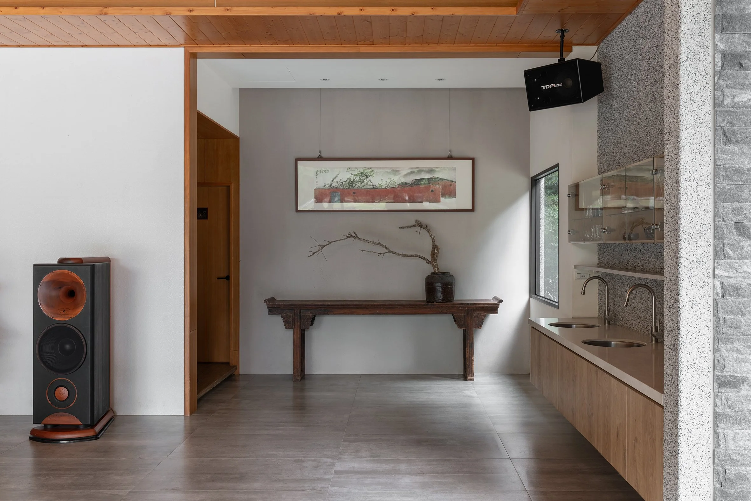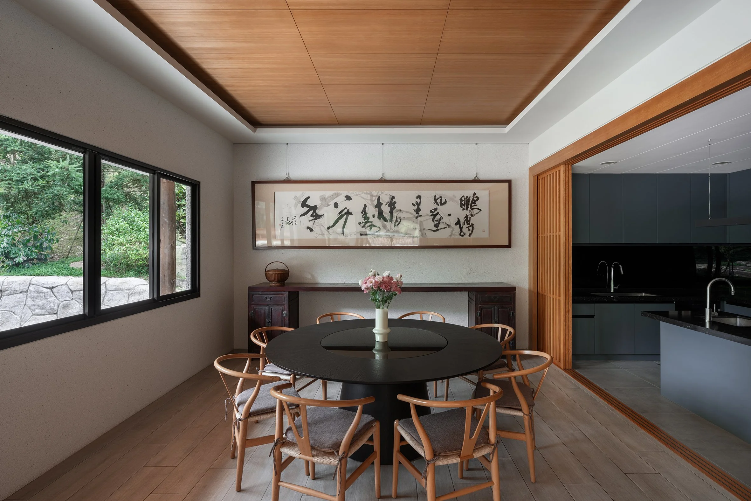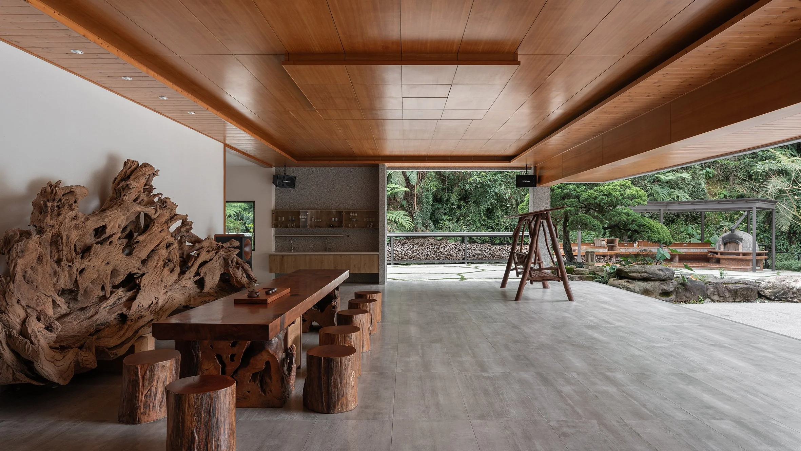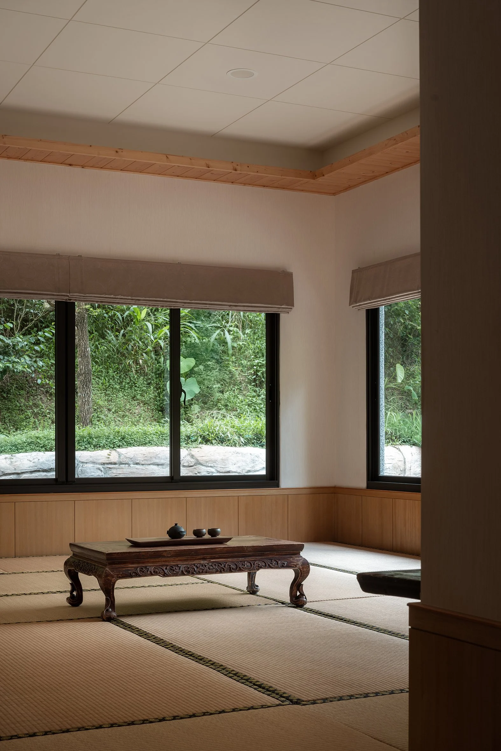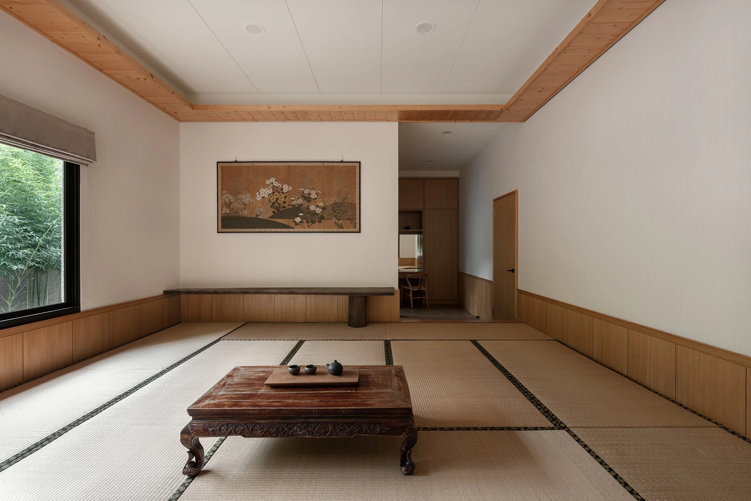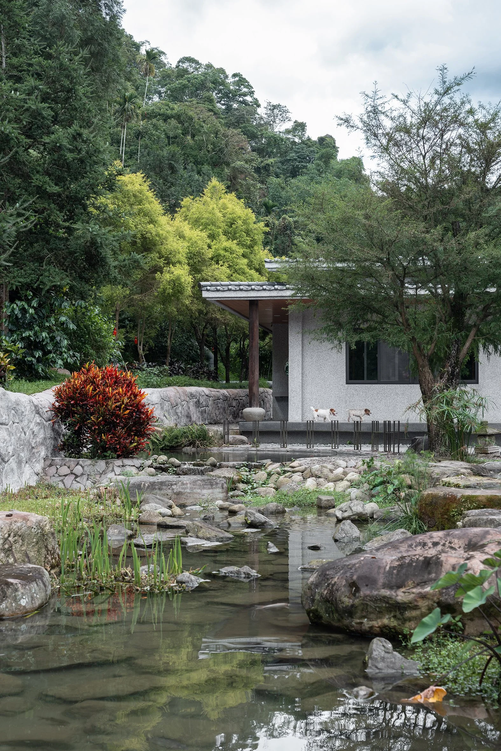Jinjing Lane Residence | Guesthouse
Tucked into the lush green folds of a forested hillside, this guesthouse is a serene and contemplative retreat. The structure presents a low, elongated profile capped with a gently sloping tiled roof that echoes the form of vernacular Taiwanese and Japanese country homes. Its walls are finished in light pebble-dash concrete, lending both texture and neutrality, allowing the richness of the surrounding garden and forest to take visual precedence.
At the heart of the guesthouse is a 105-square-meter covered outdoor pavilion—completely column-free, allowing for an unobstructed sense of openness and connection to the surrounding landscape. At the center of this space sits a 4.5-meter slab of timber used as a communal table, inviting meals and shared moments. Just behind the table, a striking fossilized tree root rests as a sculptural backdrop, its naturally intricate formations and textures formed over time, resembling an organic work of art. This space serves as the social soul of the guesthouse, used for hosting intimate dinner events, enjoying tea with friends, watching movies under the open air, or gathering for karaoke and celebration.
Location: Nantou County, Taiwan
Year: 2021–2023
Type: Residential
Status: Built
Team: Fieldnotes (Architecture, Interior & Landscape), Zheng-Cheng Li (Contractor)
Photography: Yi-Hsien Lee & Associates (YHLAA)
